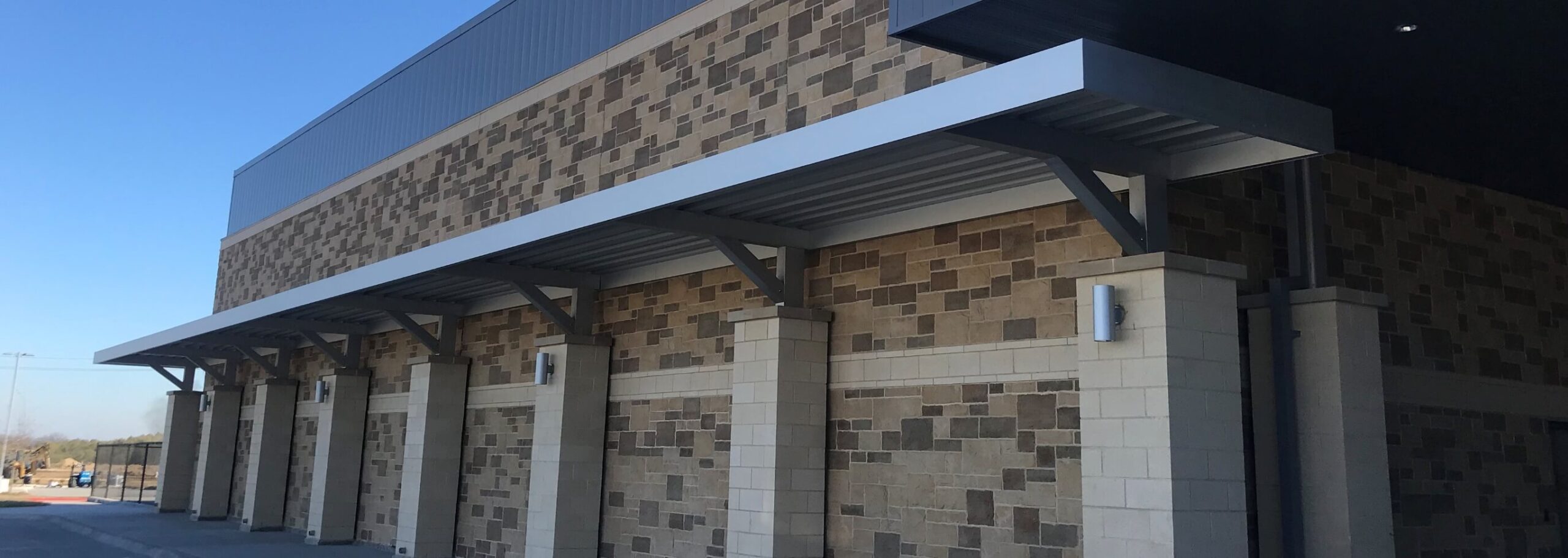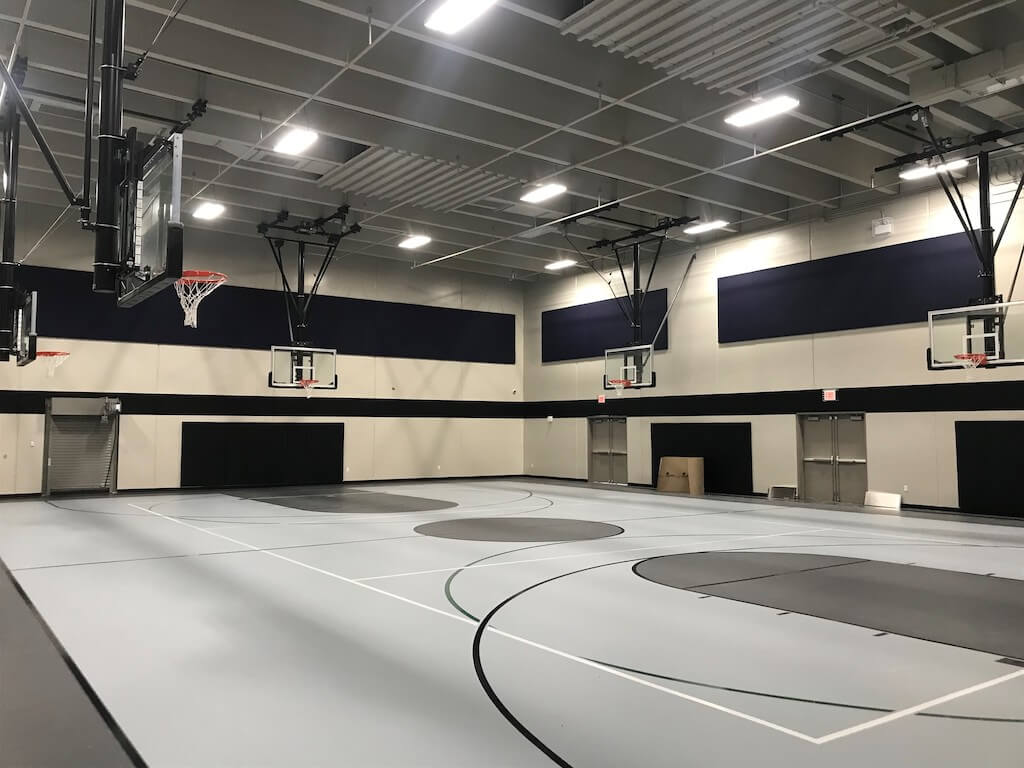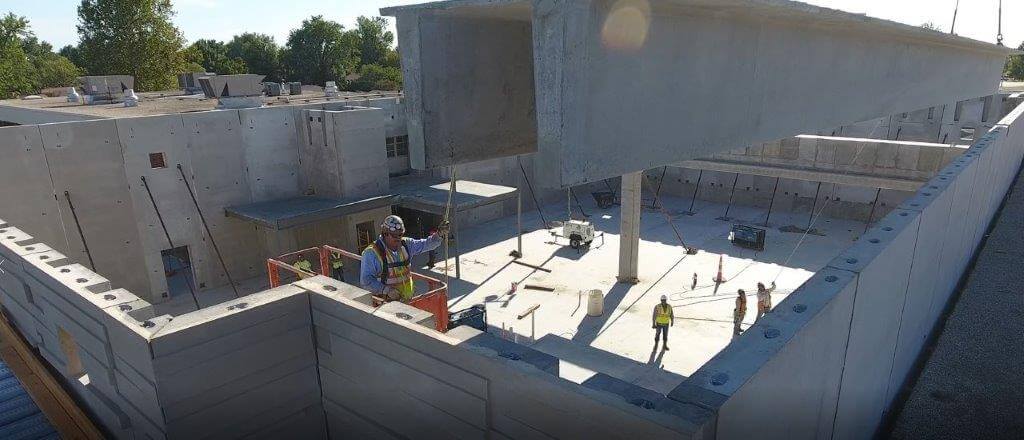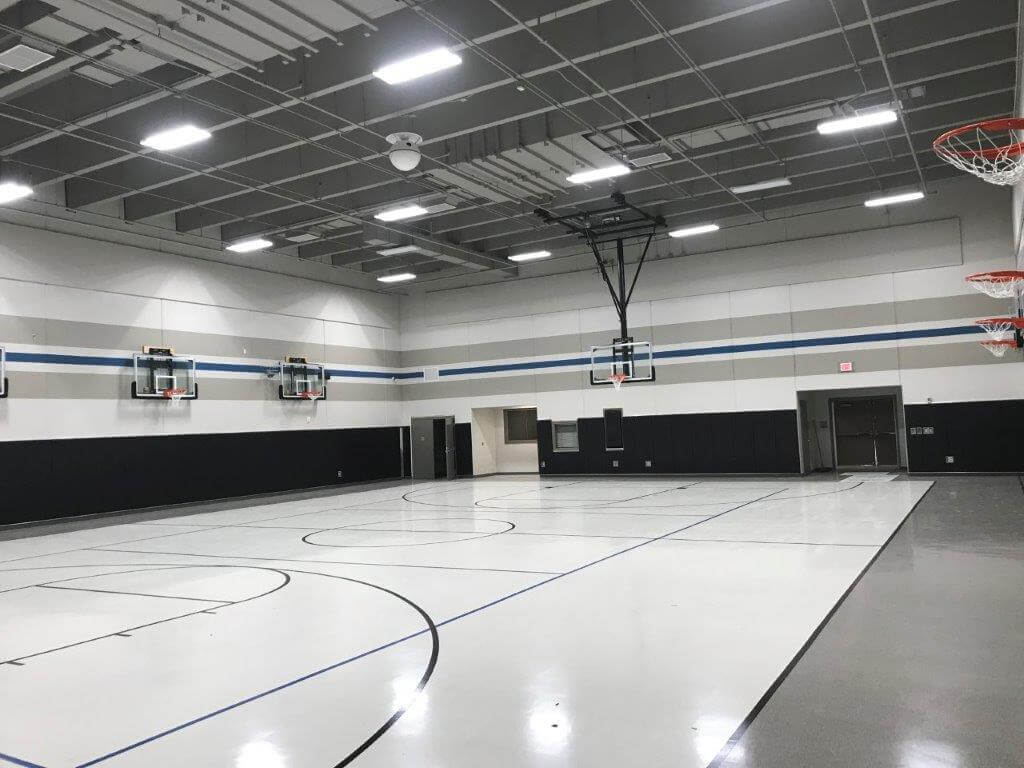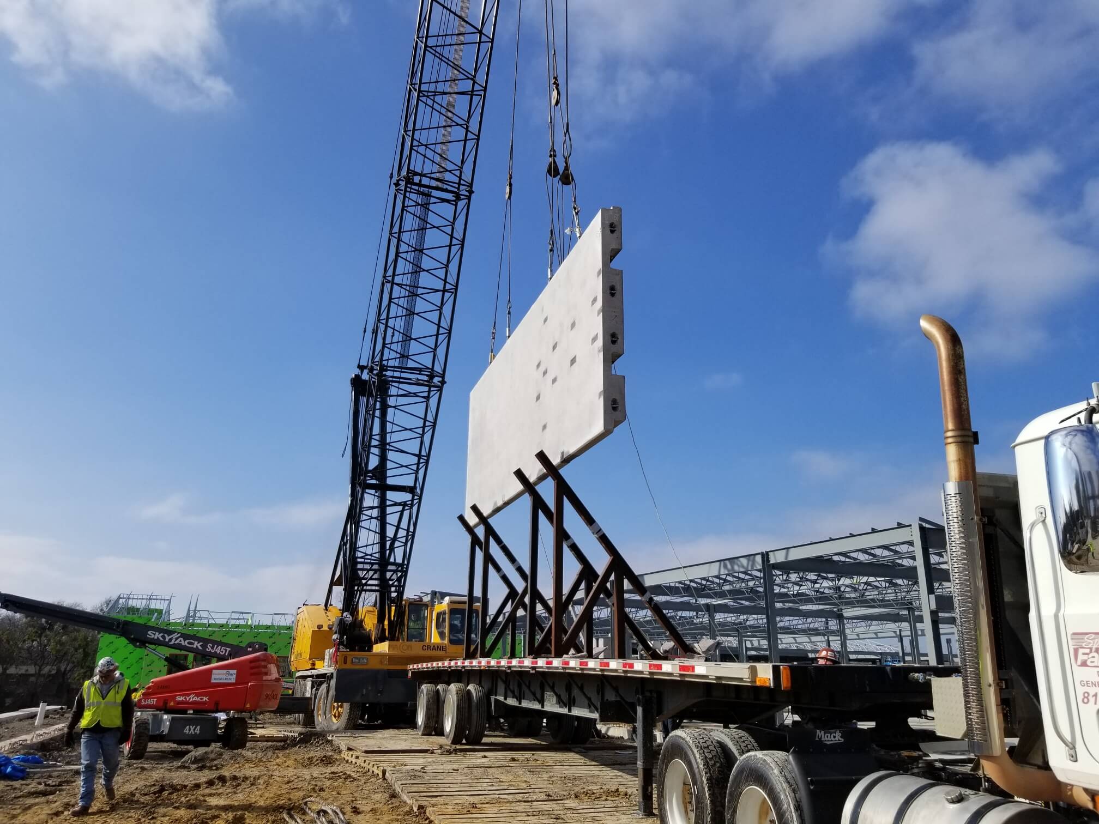Storm Shelter Process & Services
Speed Fab Crete’s storm shelters are custom-designed according to the needs of our clients. We typically begin with a set of bid documents prepared by an architectural/engineering firm. The storm shelters on these projects are typically handled on a ’delegated design’ basis. We work closely with our engineering partner to design this structure per the parameters shown in the bid documents and in conformance with ICC 500 standards. Speed Fab Crete then assists the General Contractor/Construction Manager in coordinating a submittal that incorporates the embedded items and penetrations needed by various trades (electrical, HVAC, storm-rated doors, etc.). This also involves specialized emergency access controls provided by other trades. The result is a comprehensive submittal package in conformance with the contract documents and ICC 500 standards.
Speed Fab Crete’s staff then assists the General Contractor or Construction Manager in coordinating a submittal that incorporates all of the embedded items and penetrations needed by various trades (electrical, HVAC, storm-rated doors, etc.) for a fully compliant ICC 500 shelter. This involves specialized emergency access controls provided by other trades. The result of this process is a comprehensive submittal package that can be approved by the Architect and Engineer in conformance with storm shelter standards.
As a design-build general contractor, Speed Fab Crete also has the ability to design safe rooms from scratch. We have completed several storm shelter projects using this approach.
Fabrication
Once our submittal has been approved, our drawings will be released to our production staff. Our storm shelters typically consist of precast wall panels and prestressed double tees. Our double tees are cast using a specialized mold fabricated specifically for storm shelter projects. Our production is overseen by a quality control team that is led by a PCI Level III inspector. (This is the highest level of certification available.) We are pleased that our production facility and staff have been awarded by the NPCA on multiple occasions.
Handling and Shipping
After fabrication, the precast members are stored at our production facility in Kennedale, Texas, until ready for shipment. The size and weight of the precast components require specialized handling equipment and customized trailers designed for hauling precast members up to 100’ long.
Erection
When called by the GC/CM, SFC works closely with an erection company that specializes in installing precast structures. Our Field Coordinator is a certified PCI Field Auditor.
